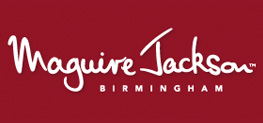This property has been removed by the agent. It may now have been sold or temporarily taken off the market.
An immaculately presented two bedroom apartment in the award-winning Javelin Block development, Rifle Maker Lofts. Located in a prime position just off St Pauls Square, this apartment offers an exceptional amount of space, plenty of light, and also benefits from a secure-allocated parking space. In addition to this, there is an outstanding roof terrace with spectacular views.
We have found these similar properties.
